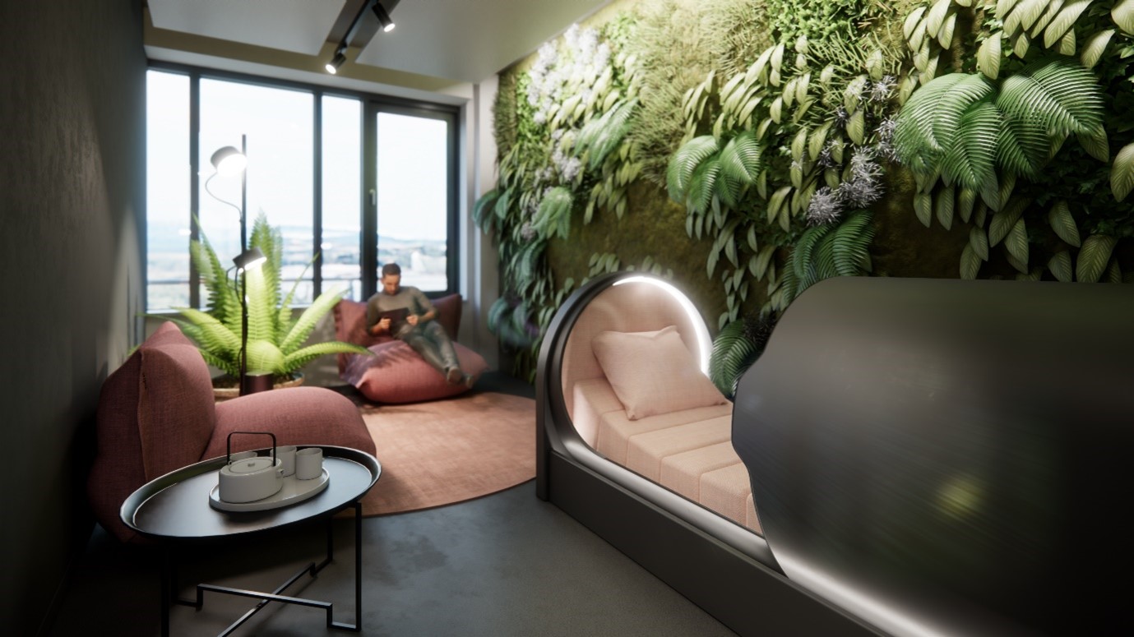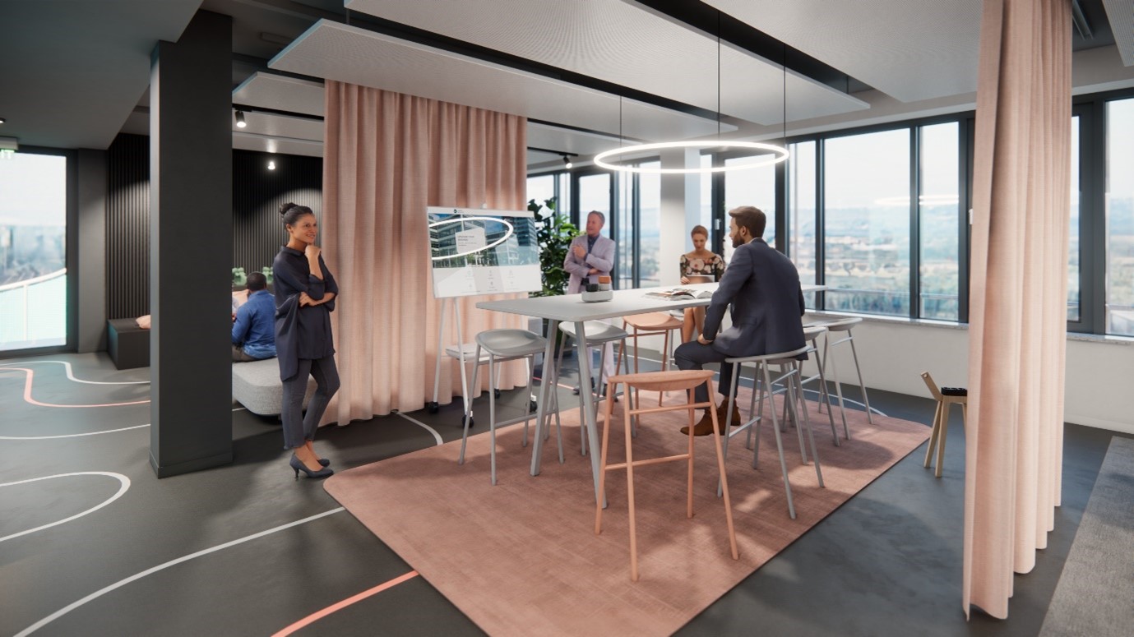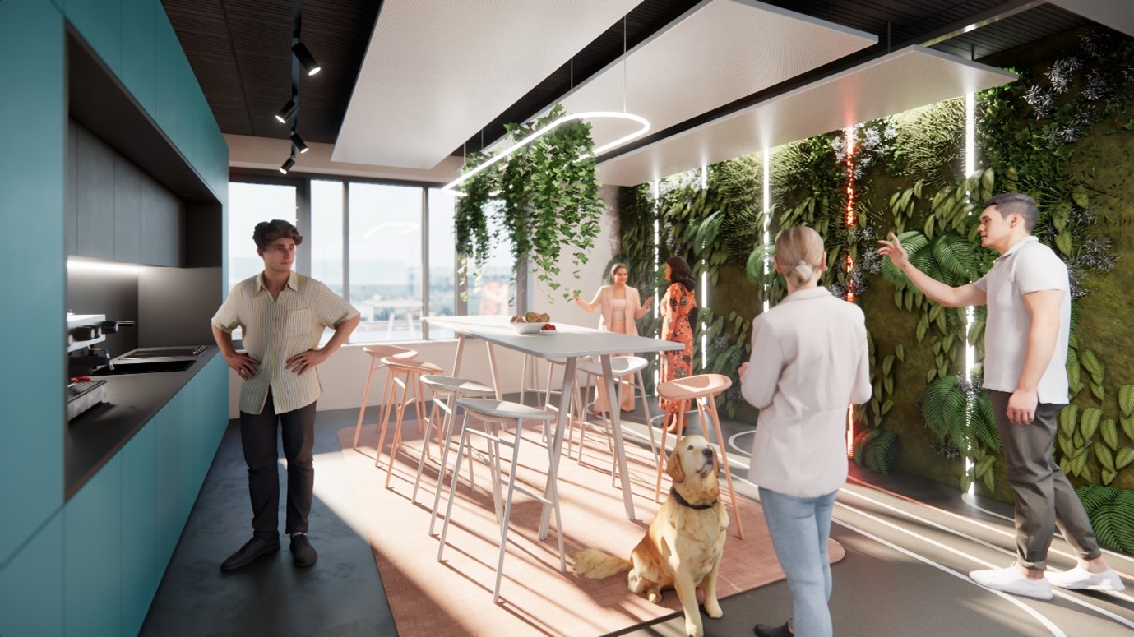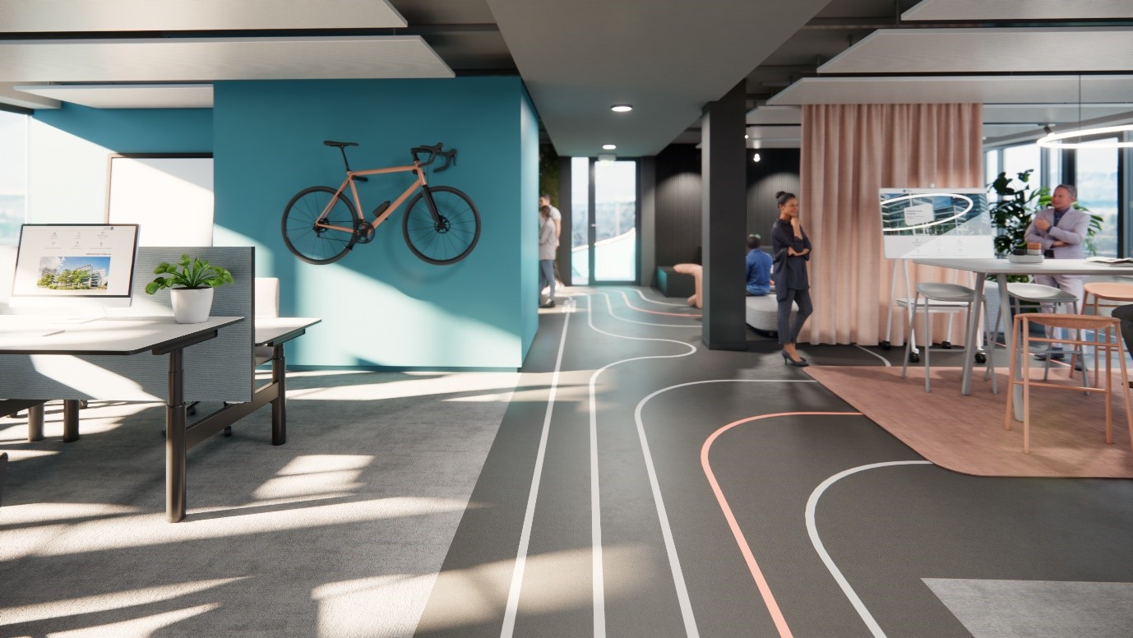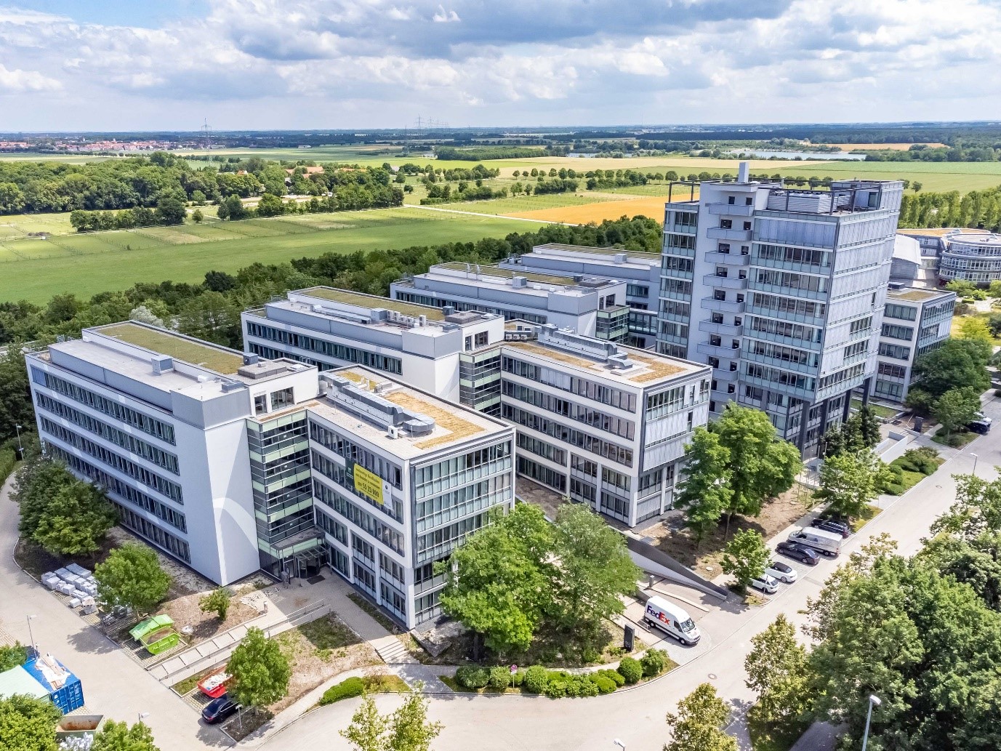Visit Us
BRICKBYTE GmbH
Rosental 4
D — 80331 München
Büro Berlin
Brunnenstraße 43
D — 10115 Berlin
Legal Notice
Managing Director: Christian Valenthon, Sitz der Gesellschaft: München,
Legal form: GmbH, Amtsgericht München HRB: 254 456
Legal form: GmbH, Amtsgericht München HRB: 254 456
